The kitchen work triangle in design is a modern kitchen layout principle that focuses on the efficient arrangement of three key areas: the stove, the sink, and the refrigerator. This setup helps minimize unnecessary movement, optimize the cooking process, and ensure a practical, well-organized use of kitchen space. At SF Home, we apply the work triangle concept to create functional and seamless kitchen designs tailored to your lifestyle.
The ideal distances in the kitchen work triangle are crucial for ensuring convenience and efficiency during cooking. According to design standards, the total length of the three sides of the kitchen triangle should range from 3.6 to 7.9 meters. If the distance is too short, the kitchen space can become cramped, especially when used by multiple people. On the other hand, if it’s too long, the cook has to move excessively, leading to fatigue and reduced cooking efficiency.
SF Home offers optimized kitchen work triangle distances, carefully studied and designed by leading architectural experts to ensure both functionality and comfort.
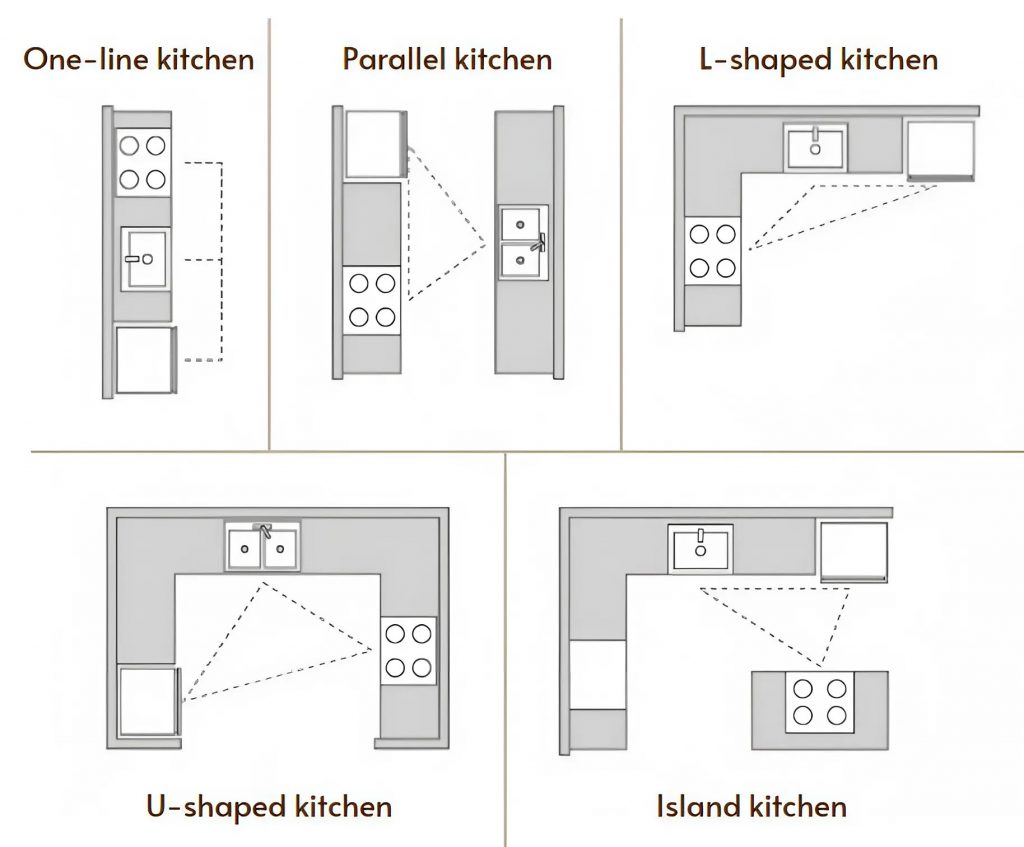
The kitchen work triangle principle doesn’t just apply to the three main areas—the stove, the sink, and the refrigerator—but can also be flexibly expanded depending on user needs and kitchen space.
In modern kitchens, beyond the three key points of the work triangle, additional functional zones such as food storage, utensil storage, prep area, and cooking stations are strategically arranged to form an efficient workflow system. This allows for smoother movements and minimizes unnecessary or overlapping steps in the cooking process.
– Residential kitchen project – Binh Thanh, Ho Chi Minh City:
Mr. Xê’s family kitchen features a neutral color palette, paired with black-and-white veined fiberglass accents, creating a sophisticated and elegant look. The large kitchen island not only supports meal preparation but also serves as a focal point of the space.
By applying the kitchen work triangle principle, every task flows smoothly, saving time and effort while providing a comfortable and efficient cooking experience.
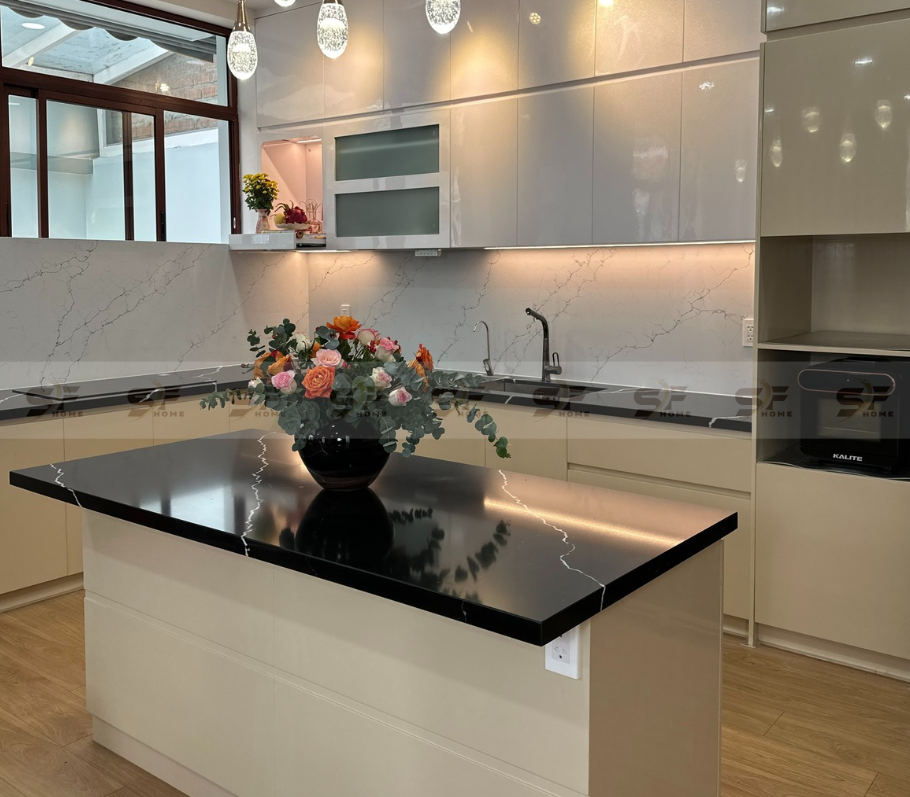
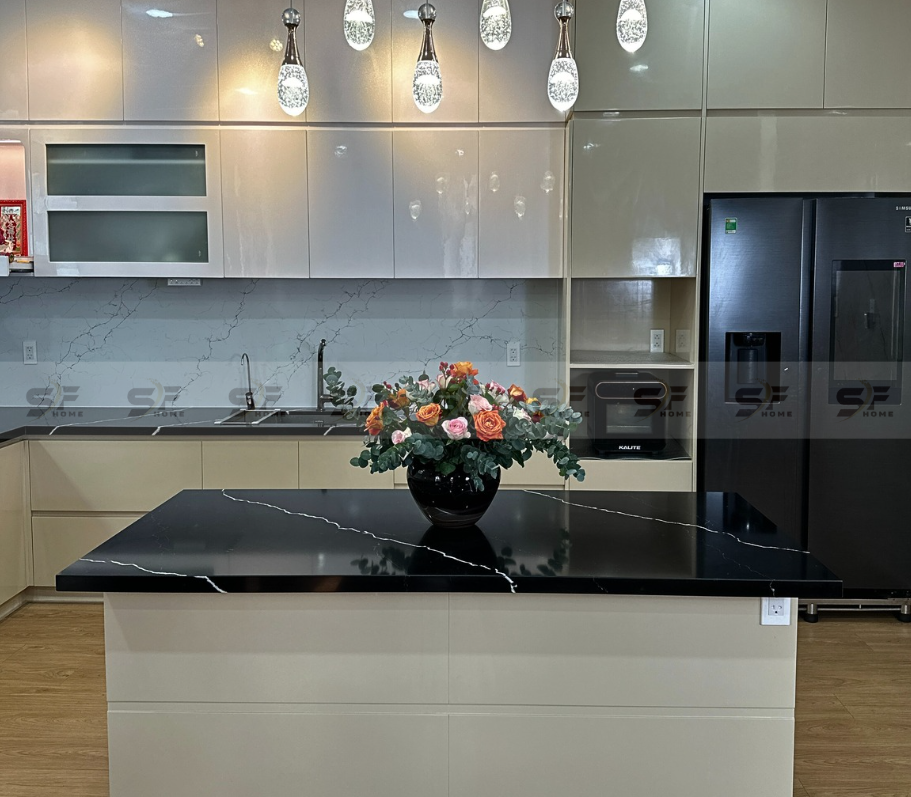
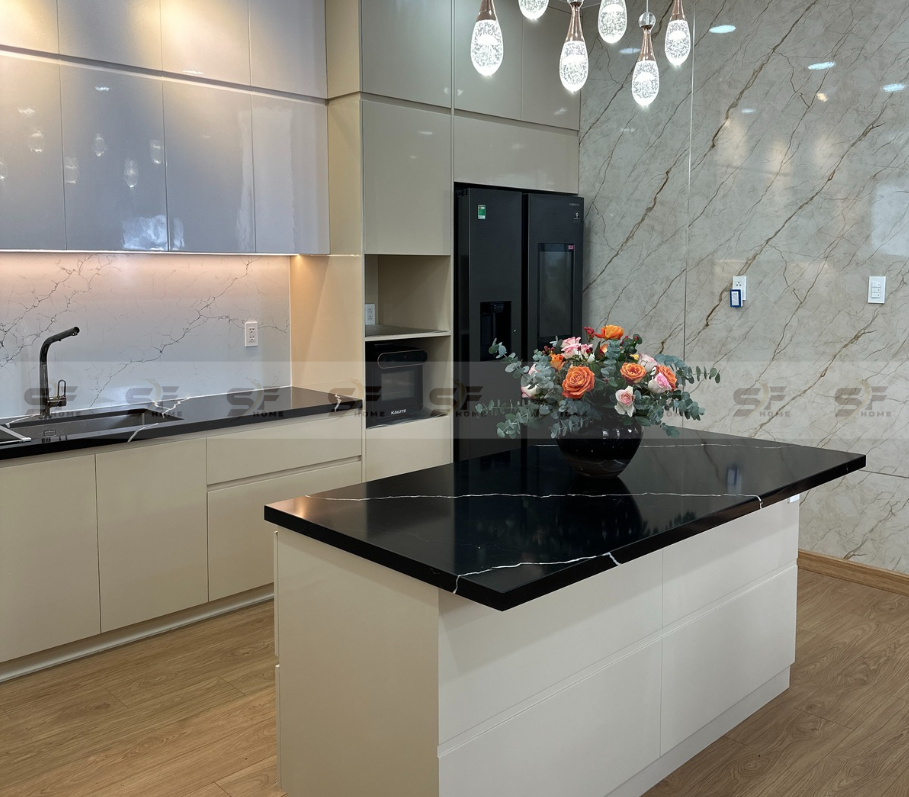
– Trang Bom kitchen project – Dong Nai:
The fiberglass kitchen space in Trang Bom is designed in a modern, minimalist style. The kitchen work triangle principle is cleverly applied through a U-shaped cabinet layout, ensuring all functional zones are logically arranged. As a result, movement within the kitchen is smooth and effortless, creating a more spacious and comfortable feel.
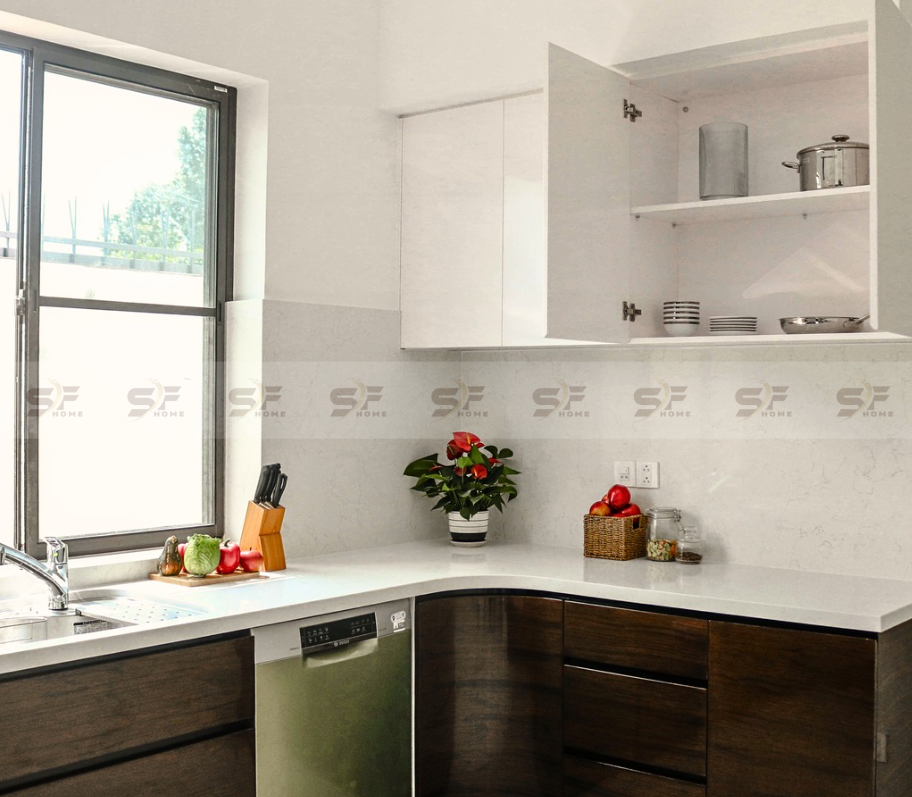
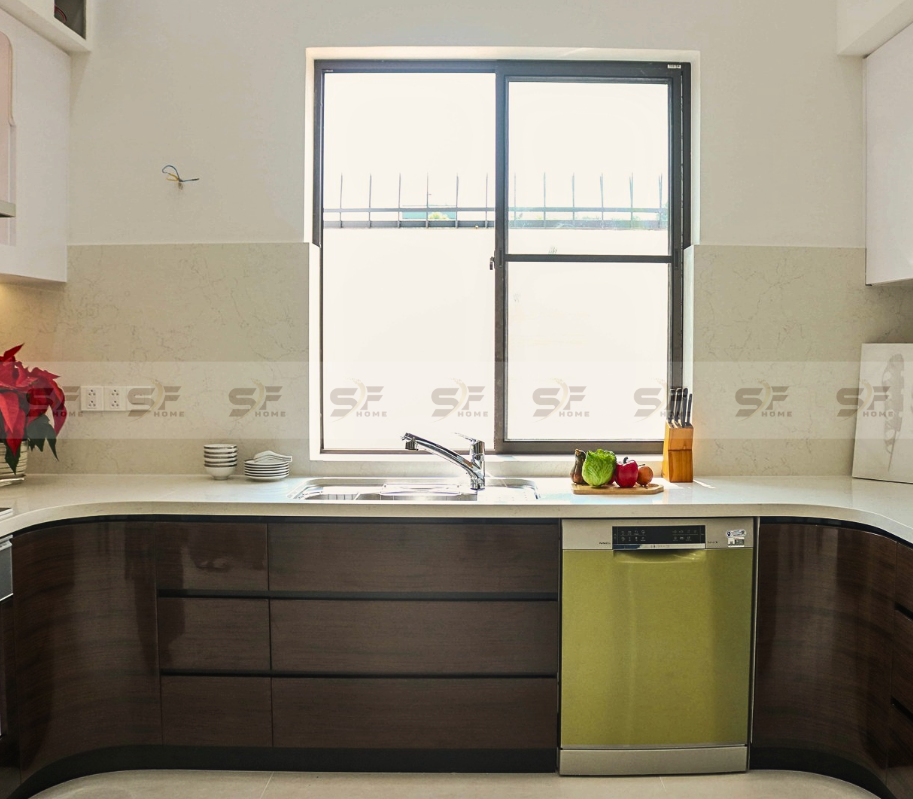
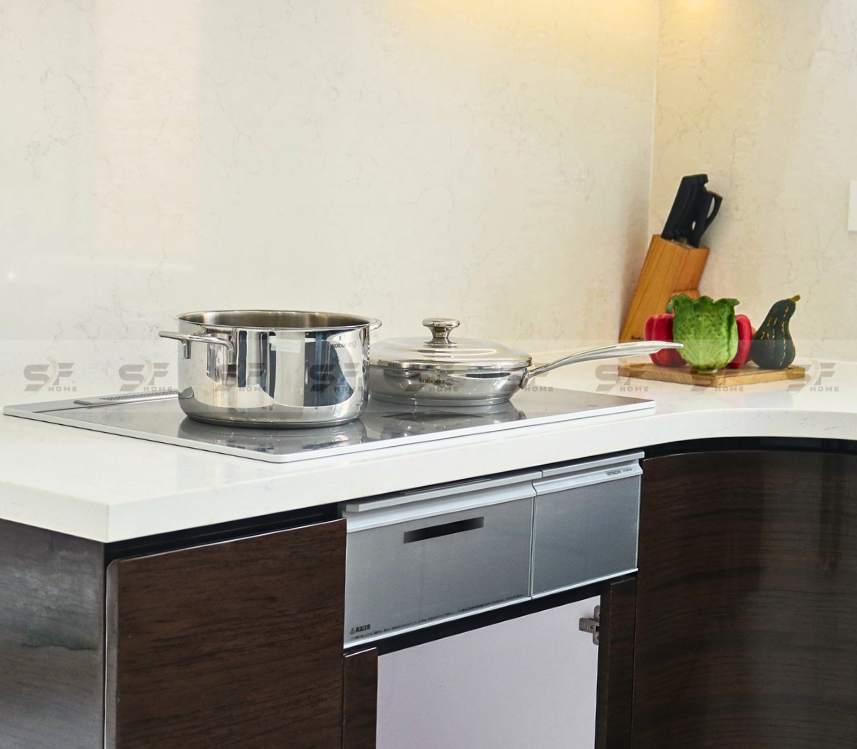
– Nam Vien Villa kitchen project – Ho Chi Minh City:
With its high-end design, the kitchen project at Nam Vien Villa focuses on achieving a balance between aesthetics and functionality. The L-shaped kitchen layout, paired with a central kitchen island and arranged according to the kitchen work triangle principle, ensures ease of movement while maintaining an airy, spacious atmosphere. The premium kitchen cabinetry, luxurious fiberglass countertops, and decorative lighting create a sophisticated and upscale kitchen space.
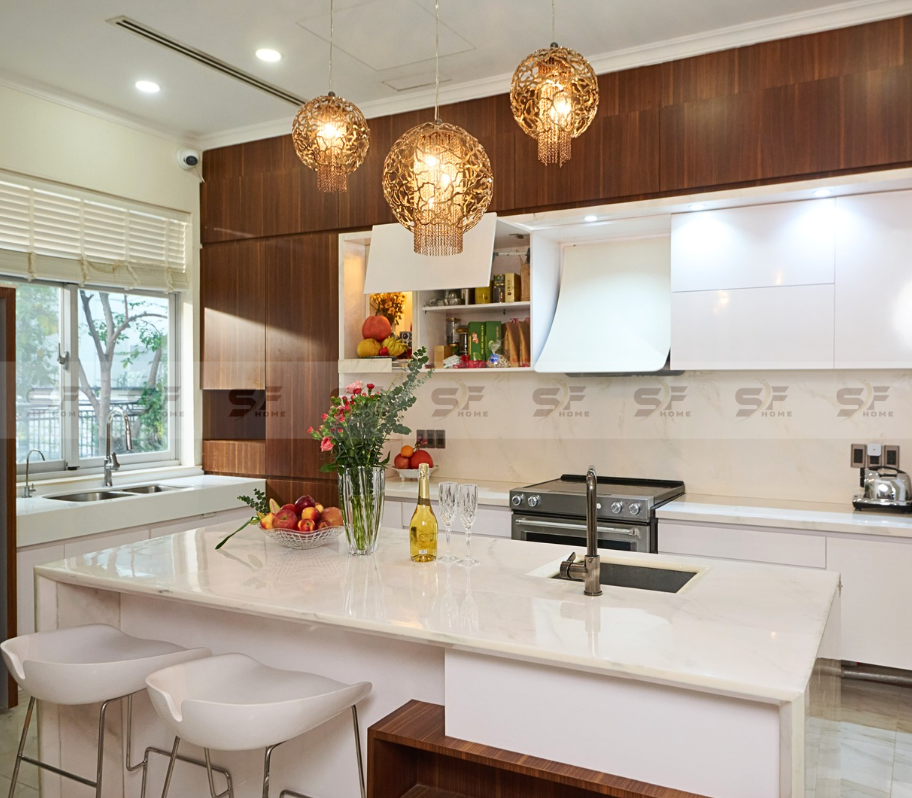
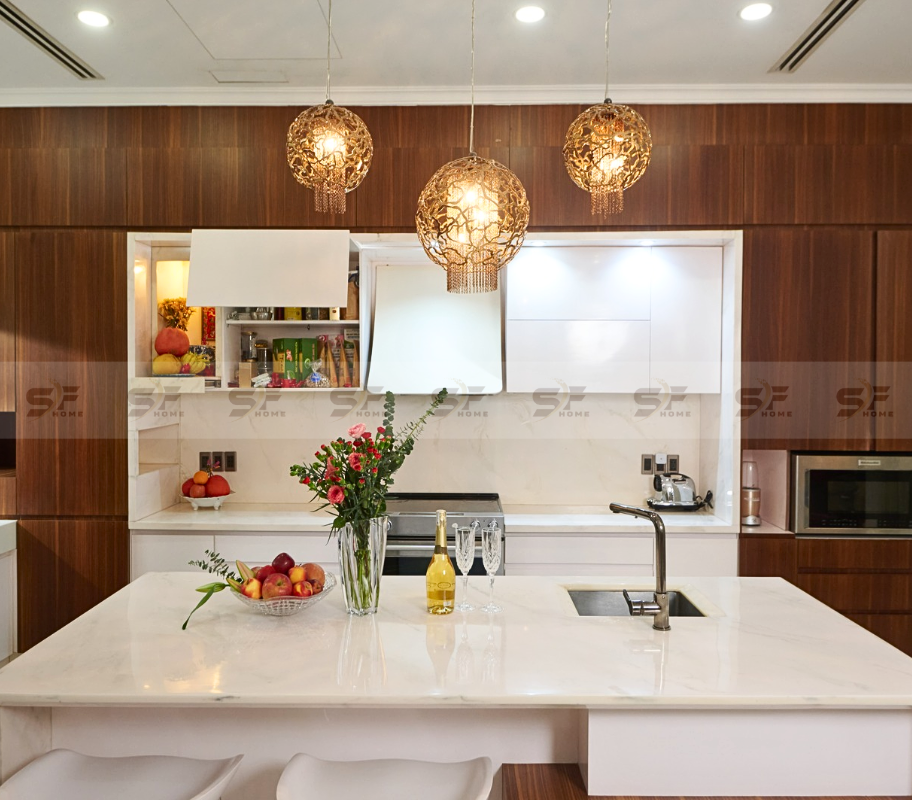
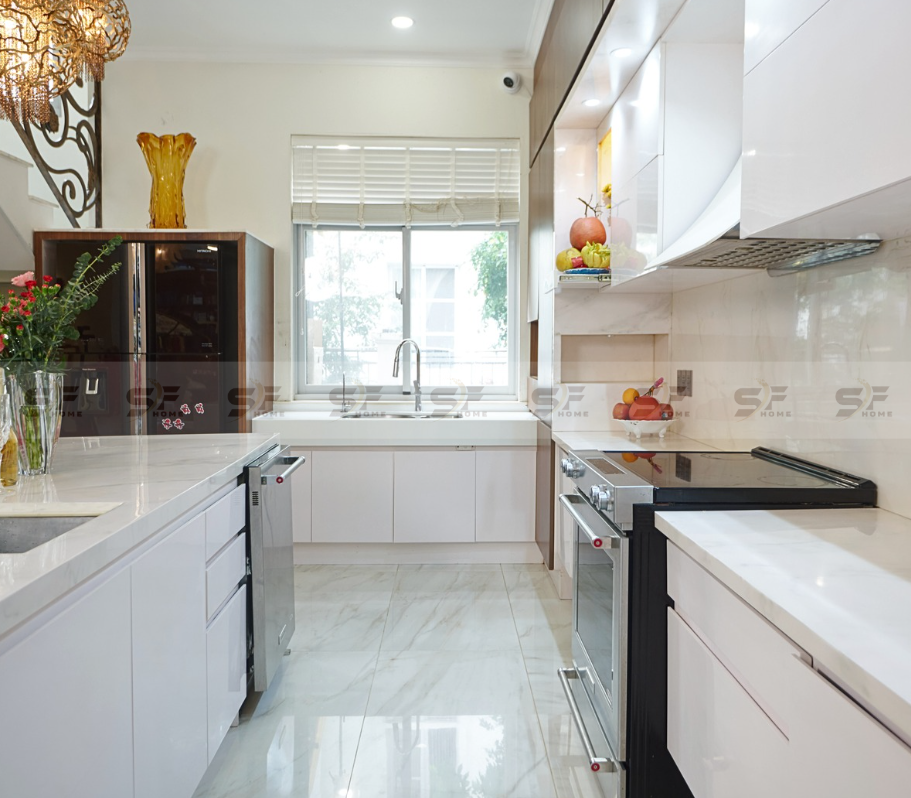
>> Learn more:
Kitchen cabinet systems applying the kitchen work triangle principle at SF Home
Triple the lifespan with fiberglass kitchen cabinets
At SF Home, we not only offer modern kitchen design solutions but also provide full construction services to help you create the perfect kitchen space, from materials to functionality. With a team of experienced experts, we offer consultations, design, and construction based on your specific needs. SF Home ensures that every kitchen is optimized according to the kitchen work triangle principle, saving time, enhancing user experience, and ensuring maximum convenience.